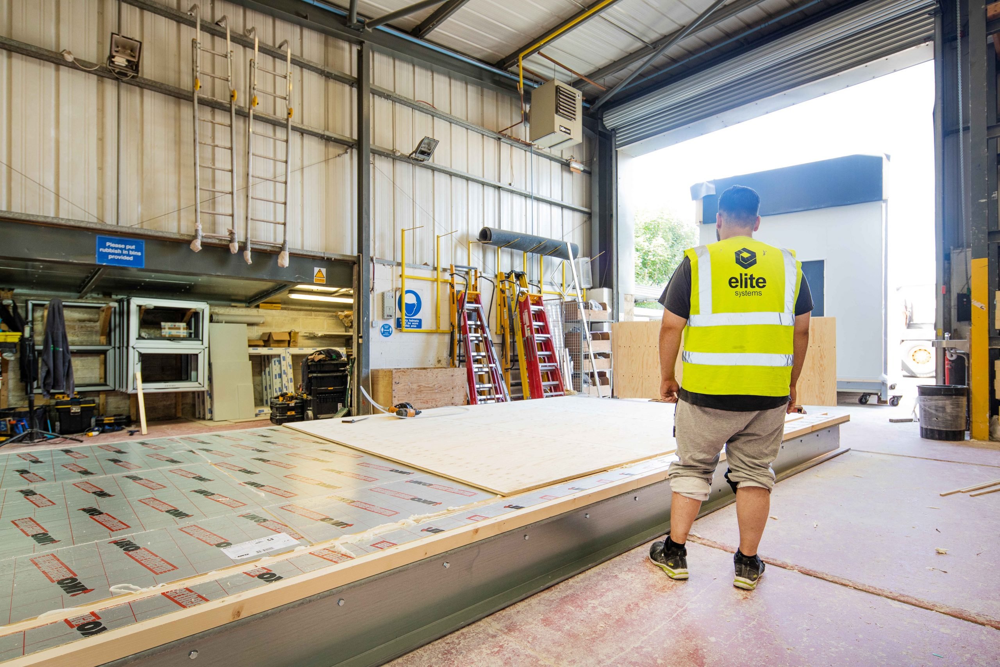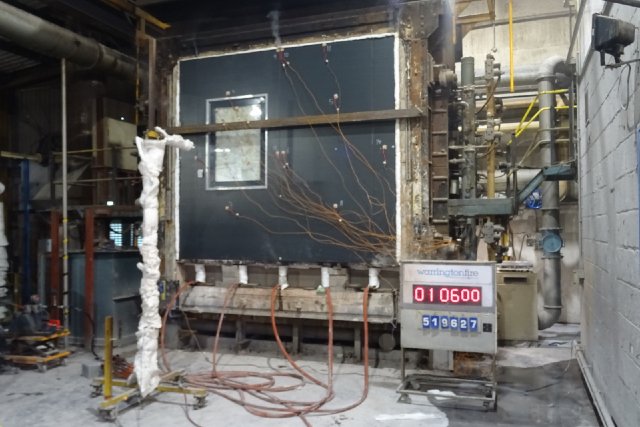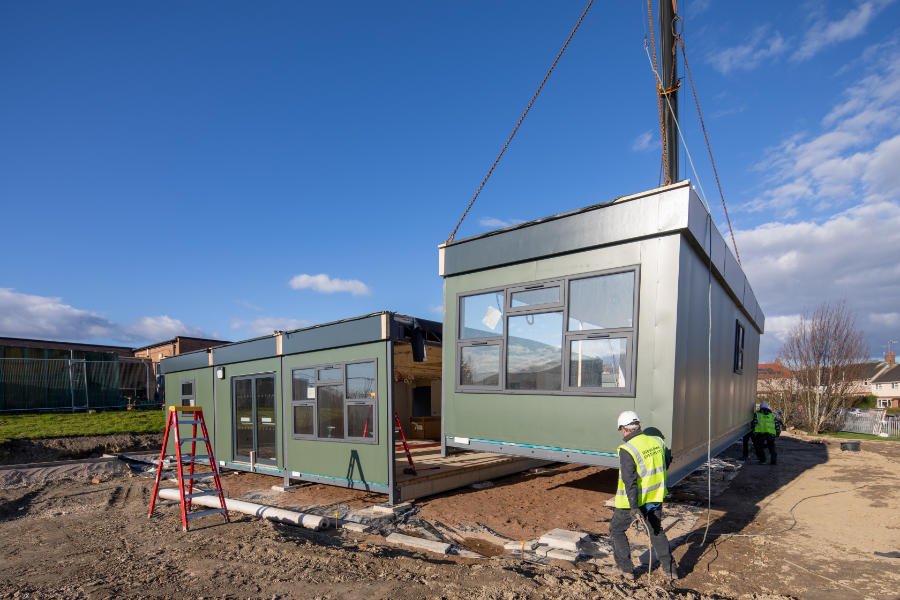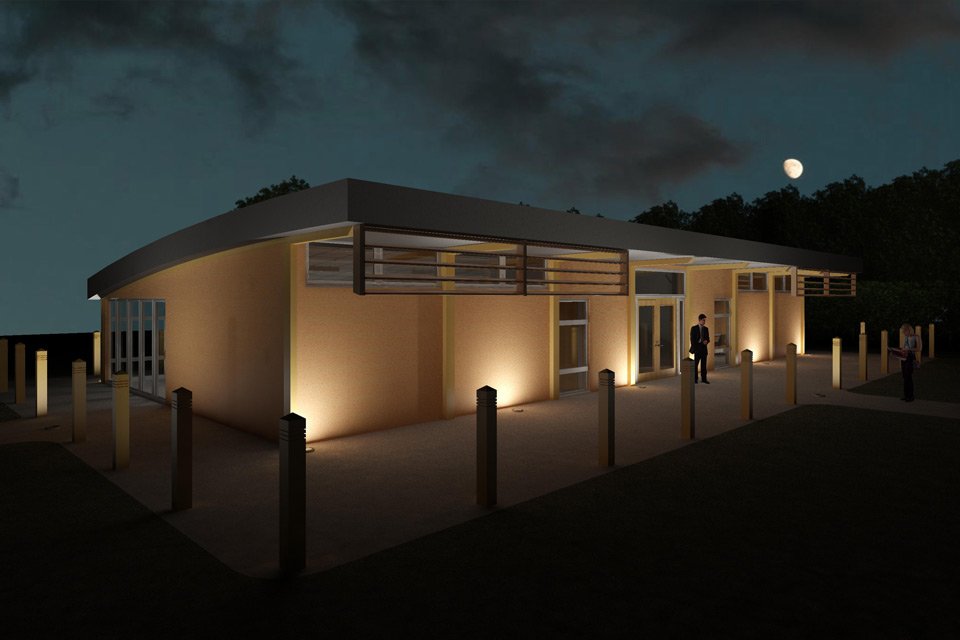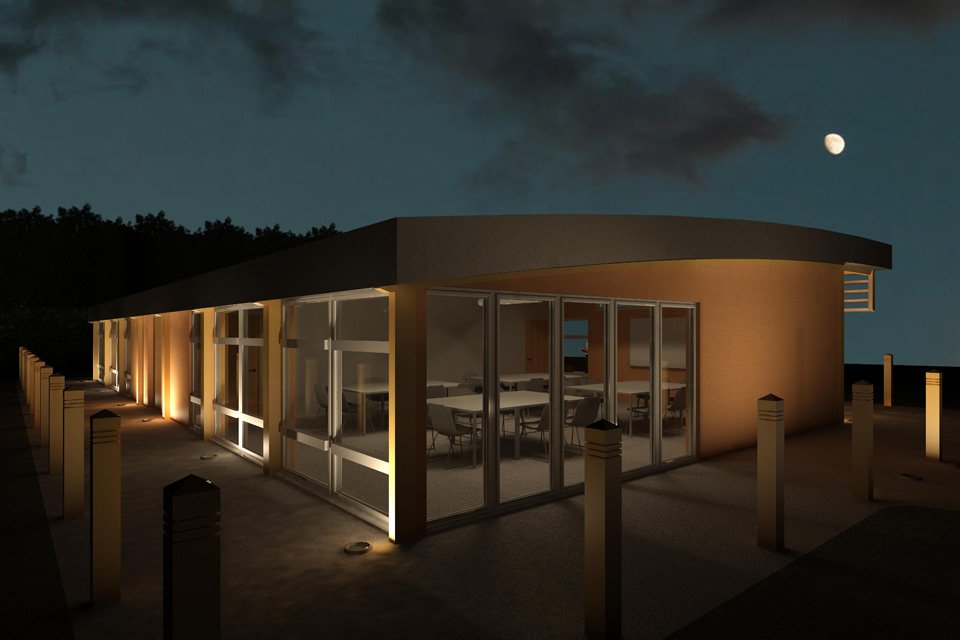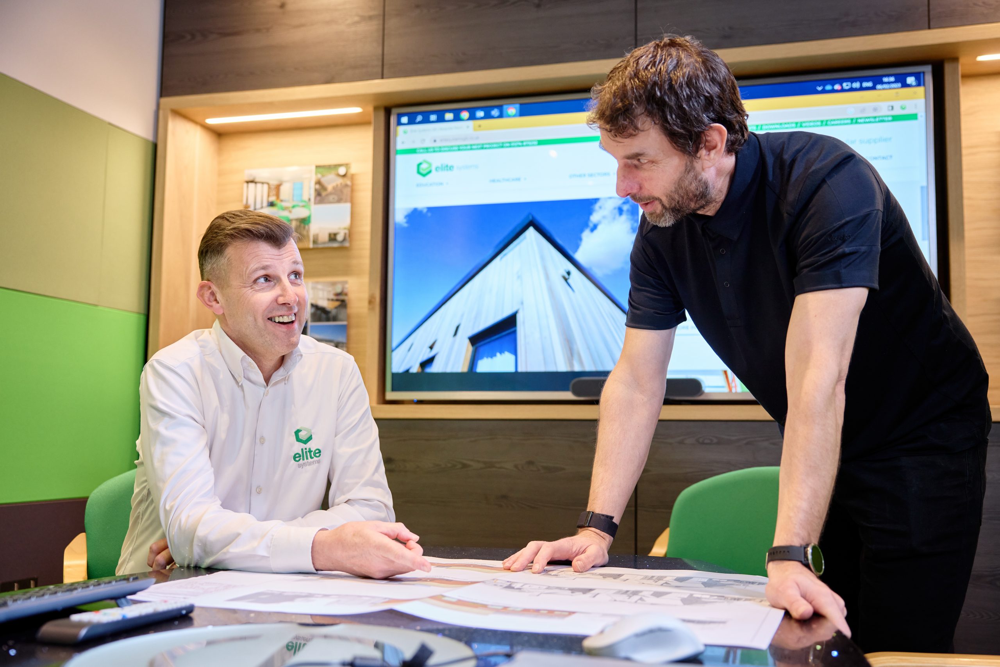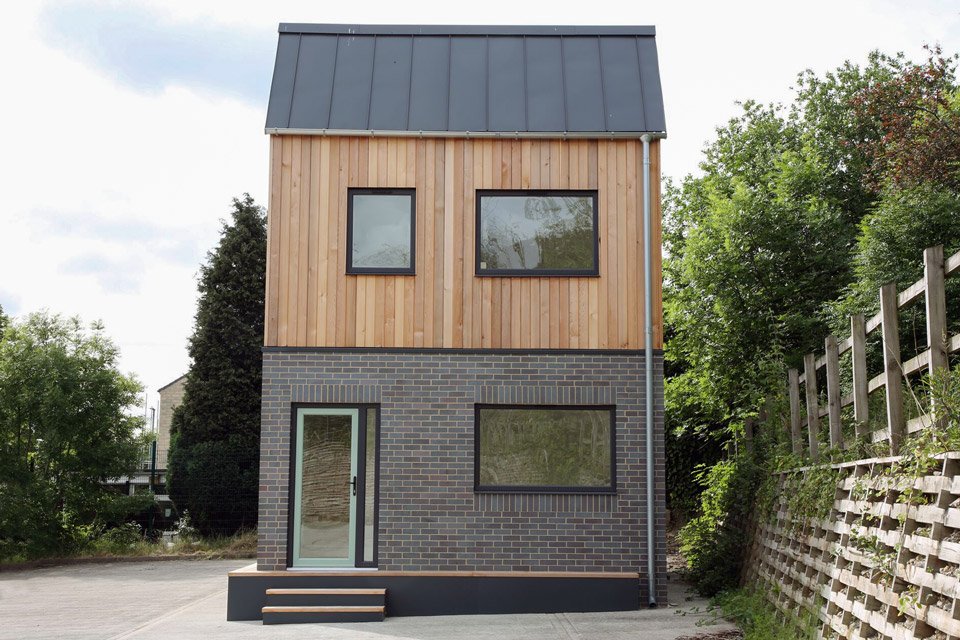
Back in January 2018, we announced that we would be moving into the housing sector: bringing our principles of creating comfortable, high-quality bespoke modular buildings to the residential market.
Our goal is to provide a low-cost but superior housing product that would meet the needs of local authorities and housing developers alike, and would be especially well suited to providing affordable housing on smaller plots or schemes.
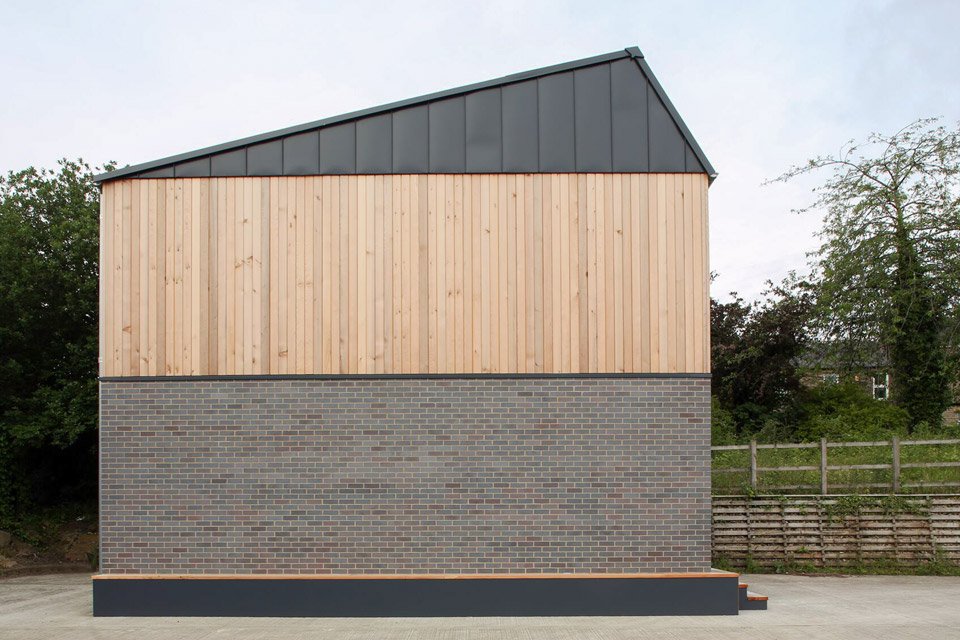
We’ve had a great deal of interest in our unique approach, but we know that for some potential customers, seeing is believing. That’s why we’ve taken the unusual step of developing a full-scale show house to give our customers the opportunity to experience our modular home for themselves.
As well as inviting customers to take a tour, we want to give a behind-the-scenes glimpse of what the house comprises for our blog readers too.
Step inside our show house
Forget any preconceived notions you may have about wobbly prefabricated homes: our show house is designed to be every bit as welcoming and well-built as a traditional bricks and mortar home.
With a total floorplate of 730 sq ft, the show house offers plenty of space for modern family life. The ground floor comprises a welcoming lounge and open plan kitchen and dining area, with a convenient downstairs W/C.
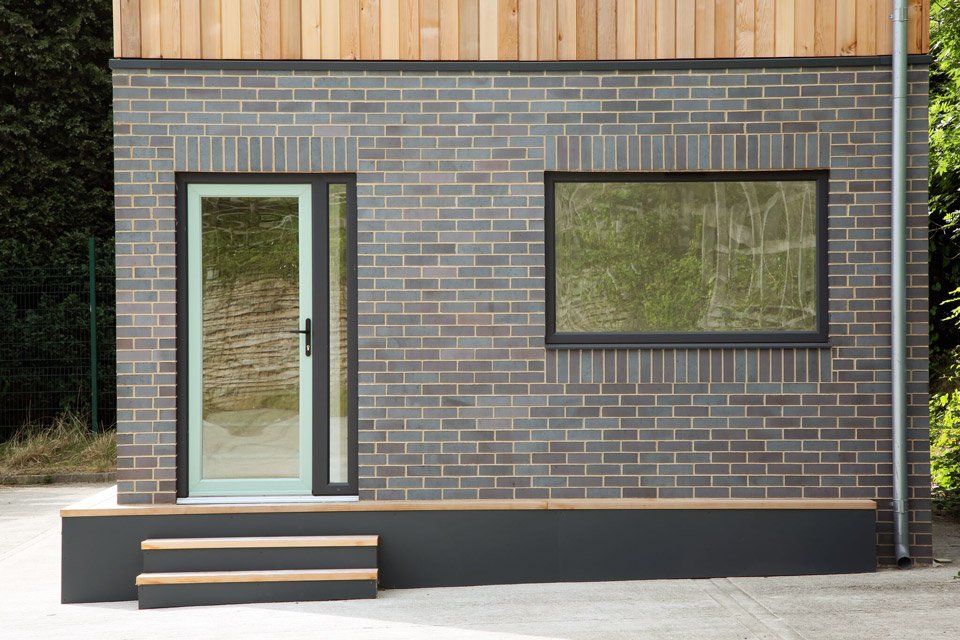
Upstairs, there are three bedrooms: the master bedroom has an en suite bathroom, with the family bathroom also on this floor.
The house is designed to cater for an average sized family, but the flexibility of our manufacturing system means that our modular homes can be larger or smaller as required: we can fit each home to the specific dimensions of a particular plot if needed, and as the homes aren’t ‘off the shelf’, we can vary the configuration and size of rooms too.
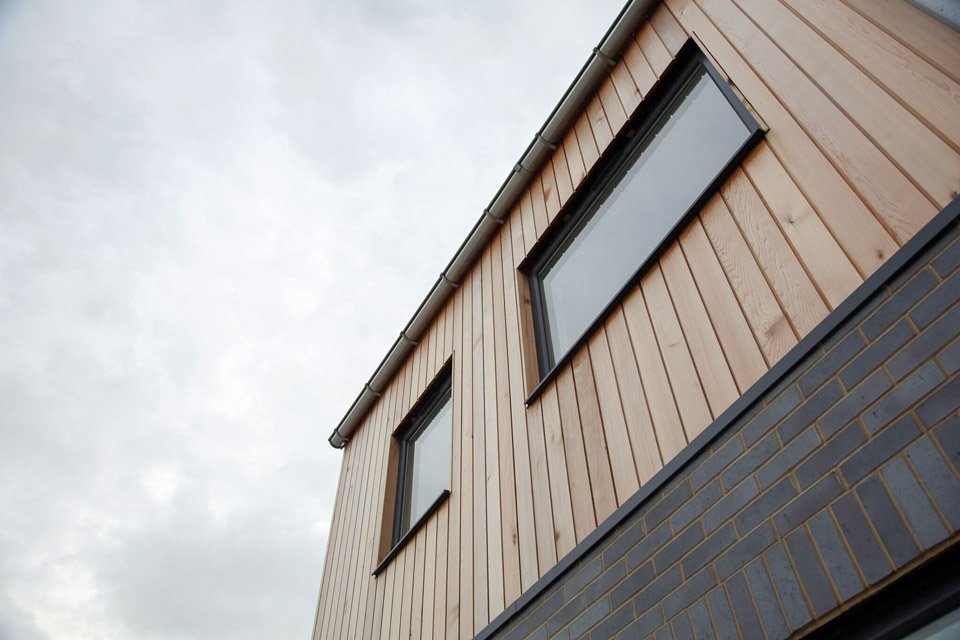
Under the surface
Liveability is a major factor in housing design, and while the appearance and feel of the rooms is an essential component of this, what lies below the surface is equally important.
All of our modular homes are built around a steel and timber hybrid frame, which offers a sturdy basis which can be reconfigured to match the size of any plot. PIR insulation helps to control energy usage and reduces heat loss from the property.
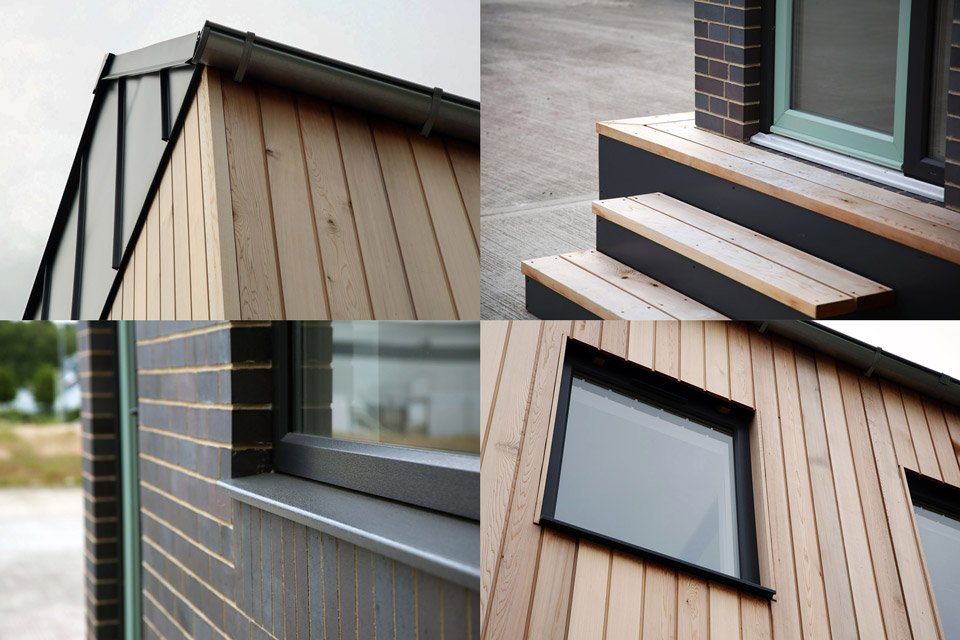
Our modular homes can be clad and finished to match the aesthetic of a wider scheme or to meet the planning conditions for a particular area, but we wanted to demonstrate the look and feel of the home, which is why we opted for attractive cedar cladding and brick for the show house’s exterior walls, with lightweight yet strong Colorcoat Urban® system used for the building’s roof.
How did we do it?
We wanted our show house to be an example of how we can provide a bespoke modular housing solution, and manufacturing this single property has given us greater insight into the processes and requirements of creating a typical three-bedroom family home.
From design to completion, this property took around eight to nine weeks to finish, including around four weeks’ design time, three weeks for manufacturing and a further two weeks to install and finish at the site.

However, the process is designed to be scaleable, and creating multiple units would bring time savings as the design, built and fit-out processes would run concurrently on different properties.
We believe that our bespoke modular solution is part of the answer to the UK’s housing shortage, and the show house is a sign of our commitment to and belief in our off-site construction systems.
If you want to find out how our modular show house and how we can create a solution for you, contact us today.

