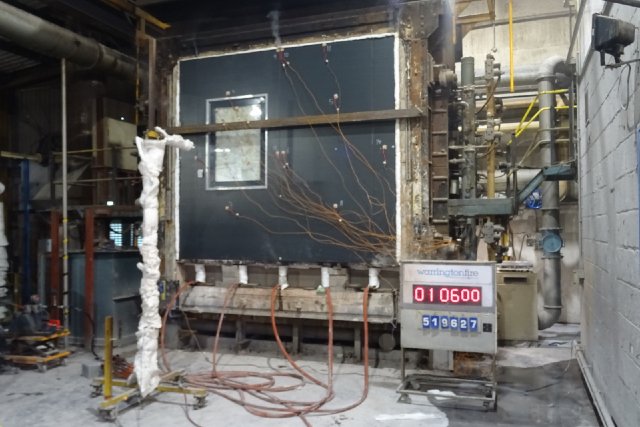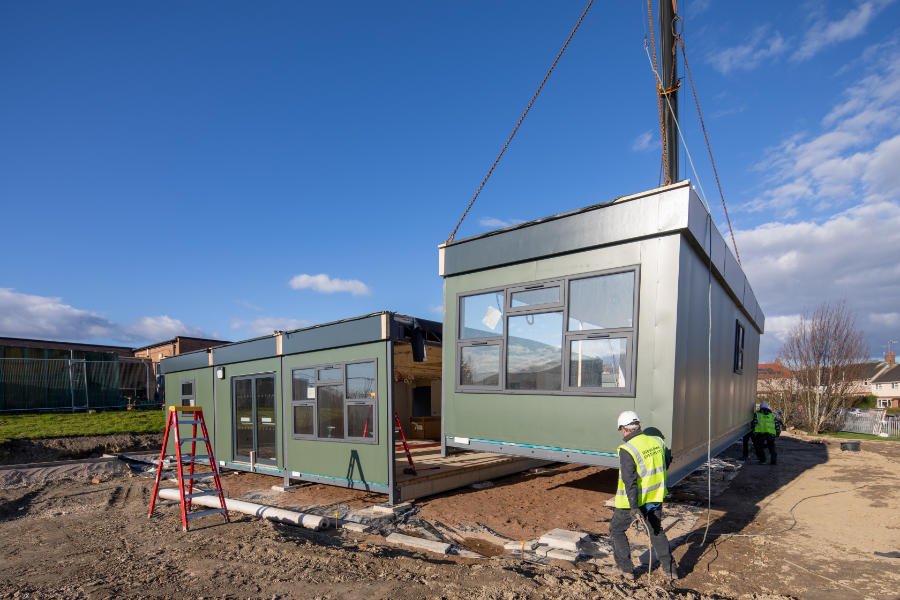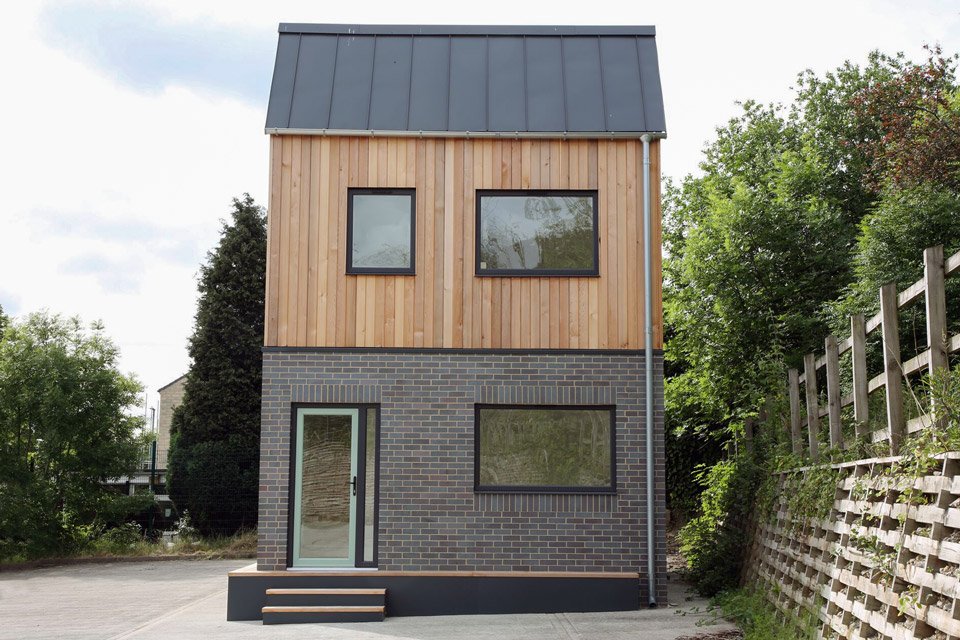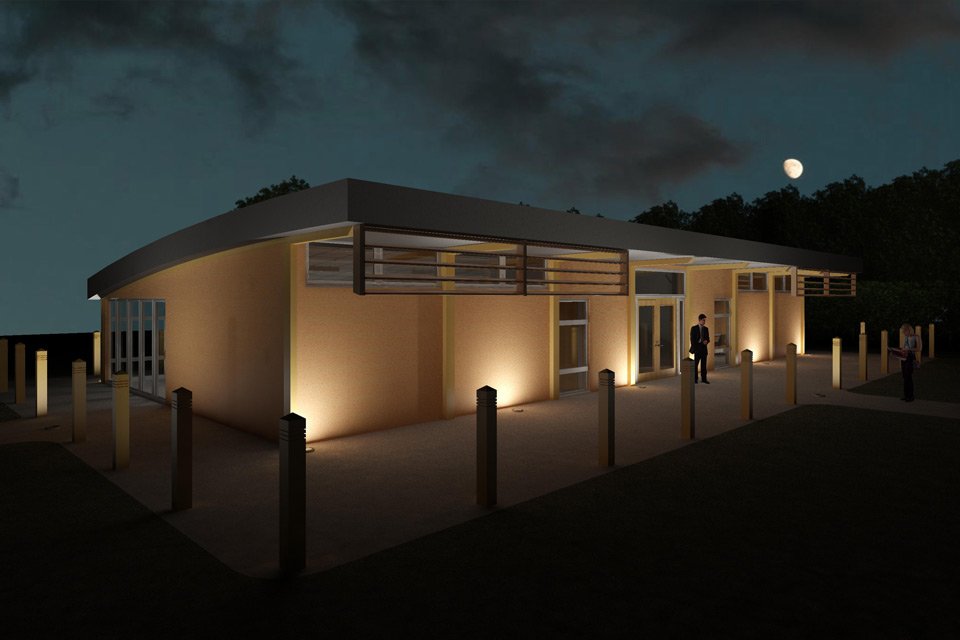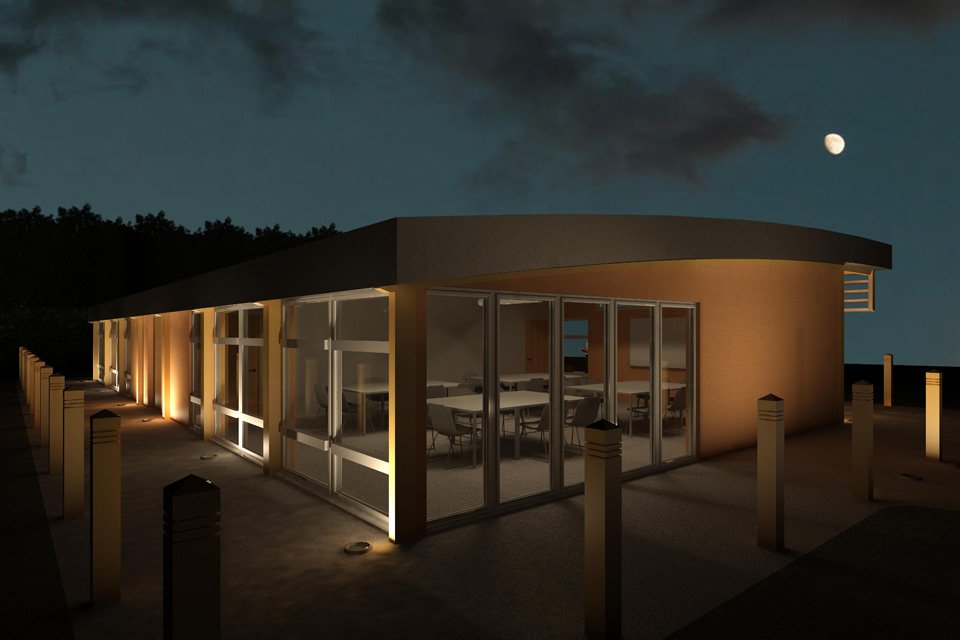Modular construction is gaining traction against traditional methods of building around the globe – but, as with all innovation, there’s usually a learning curve involved.
From developers to contractors, councils to end-users, we have seen some repeated modular building mistakes that we’d like to help you to avoid.

1. Changing orders lead to challenges – failing to plan is planning to fail
With traditional construction, sometimes tweaks are wanted during the building phase however, with modern methods of construction (MMC), there’s less room for late-stage improvisation. Once the plans are signed off on computer-aided design (CAD) software and the units are being manufactured, changing the design may be very difficult because it could impact how the modules then fit together. As the adage goes, “measure twice, cut once” and so we recommend having a longer collaboration at the design phase to rule out any other “what-ifs” and to avoid any modular building mistakes down the line.
We believe that by involving the client in a collaborative design process from the start, by the time manufacturing commences we can ensure that we have avoided many modular building mistakes. The lack of interruptions can help to deliver on the cost & programme benefits of using off-site. Early engagement with regulatory bodies such as Planning, and Building Control will also help a project achieve completion in a timely manner.
Whilst it may seem like a project is taking longer by extending the design consultation, it significantly cuts down your build and final installation phases and means the latter half of the project runs far more smoothly with a far more reliable project timeline and accurate costs applied. In fact, According to Fortune Business Insights report, modular buildings are typically 30-50% quicker to manufacture and install than traditional builds.
2. Some building officials may be unfamiliar with modular construction methods
With both traditional and modern builds, the local government will send Building Control inspectors to complete site inspections throughout the build process. They will typically assess the foundations, drainage, fire safety, access into the building etc. – to ensure compliance with the regulations.
The building inspectors and similar staff may be uncertain on how to effectively assess the pre-manufactured elements if the fully kitted-out modular building arrives on a flatbed lorry. This is why speaking with a modular contractor at the start of the design process and utilising their experience is beneficial, as they will already have ben though the approval processes many times before.
By communicating with your local authority and understanding whether the need for planning permission is relevant to your scheme, you can avoid any potential problems and avoid incurring extra costs as some scheme will require a full planning application whereas others can be carried out under ‘permitted development’.
As modular buildings increase in popularity, we believe that legislation will also change and develop to better accommodate modern methods of construction, further streamlining the project delivery process. As part of our own continuous improvement process, we work to ISO 9001, 14001 & 45001 standards and keep working with the MMC sector to innovate safer and more environmentally friendly ways to work.
3. Storing modular buildings before installation can become expensive
We would highly recommend ensuring your land is ready before your modular building project is near starting. We know that sites can have multiple stakeholders & ensuring that all parties are engaged with process can save on costly delays farther down the line, this is particularly exaggerated in off-site construction due to the short site timescales that are a standout benefit of this type of construction. Communication is crucial to a successful completion time.
In a worst-case scenario, speak directly with us and we’ll do our best to help you with storage options by reviewing your pipeline and our own. It’s not uncommon for some of the modular buildings to be finished here onsite while last minute issues are being dealt with. On our very first site visit, we’ll have already considered logistical issues and all access points for cranes, lorries, trucks, and vans to enter and exit from the site to help mitigate this problem too.
4. Who’s liable?
Liability is a challenge for any project involving multiple decision makers and staff from multiple companies. As a simple example you may have: the head teacher, the assistant head teacher, the bursar, the groundskeeper, the groundworks company, the local education authority, the board of school governors, the modular manufacturing company, the plumbers, electricians, the crane operators, the crane manufacturers, … etc, etc, etc. And say that a module is damaged during the construction process, who is liable for the damage?
Working with Elite Systems, we will set clearly defined expectations on both sides of the construction process to remove any ambiguity regarding responsibilities so that all parties are fully aware of theirs and others’ roles in the delivery of a project. This way the stress for all involved is greatly reduced. Furthermore, to give clarity post construction, we provide a fully detailed warranty demonstrating how we support clients using their buildings going forwards.
5. The environmental impact of modular buildings
One of the main objectives of modular construction is that during the construction phase and then once the building is put to use, it needs to be as carbon neutral as possible. The UK government enshrined in law in 2021 that we must slash carbon emissions by 78% before 2035 – that’s less than 12 years from now.
According to the Climate Action Tracker they estimate that our current plans will lead to our emissions in 2030 to be in the range of 58-63% below 1990 levels, with a shortfall of 15-20% to reach in within the following 5 years. Climate Action Tracker gives the UK a rating of “almost sufficient.”
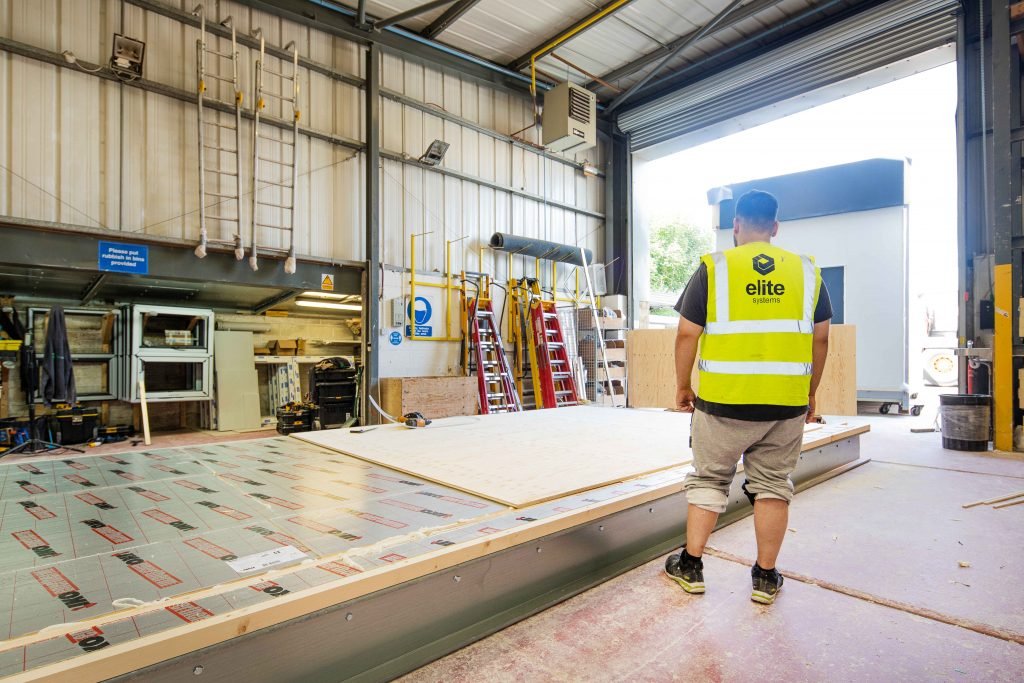
How can Elite Systems help you avoid these modular building mistakes and problems?
During the planning and design consultation we will ask you about your budget and how to optimise that alongside energy efficiency because it’s the biggest way to help you future-proof the new structure. We will discuss internal and external walls, the insulation, source of heating and air-cooling systems, types of windows and doors to be used and their source materials etc. We will also factor in and discuss with you so many other minutiae to reduce the chance of any modular building mistakes popping up too.
Another avenue we’ve taken is to focus on building within the UK; by reducing how far we travel we reduce our own carbon footprint and emissions. We have also signed up in the past for various initiatives including planting trees all over the country to offset our carbon use. We are actively looking for as many ways as possible to become carbon neutral too.
So, after all the common modular building mistakes we’ve seen and by sharing them with you, we hope this helps you with your own modular journey. If you’d like to see our brochures and then get in touch, we’re ready to answer your questions.


