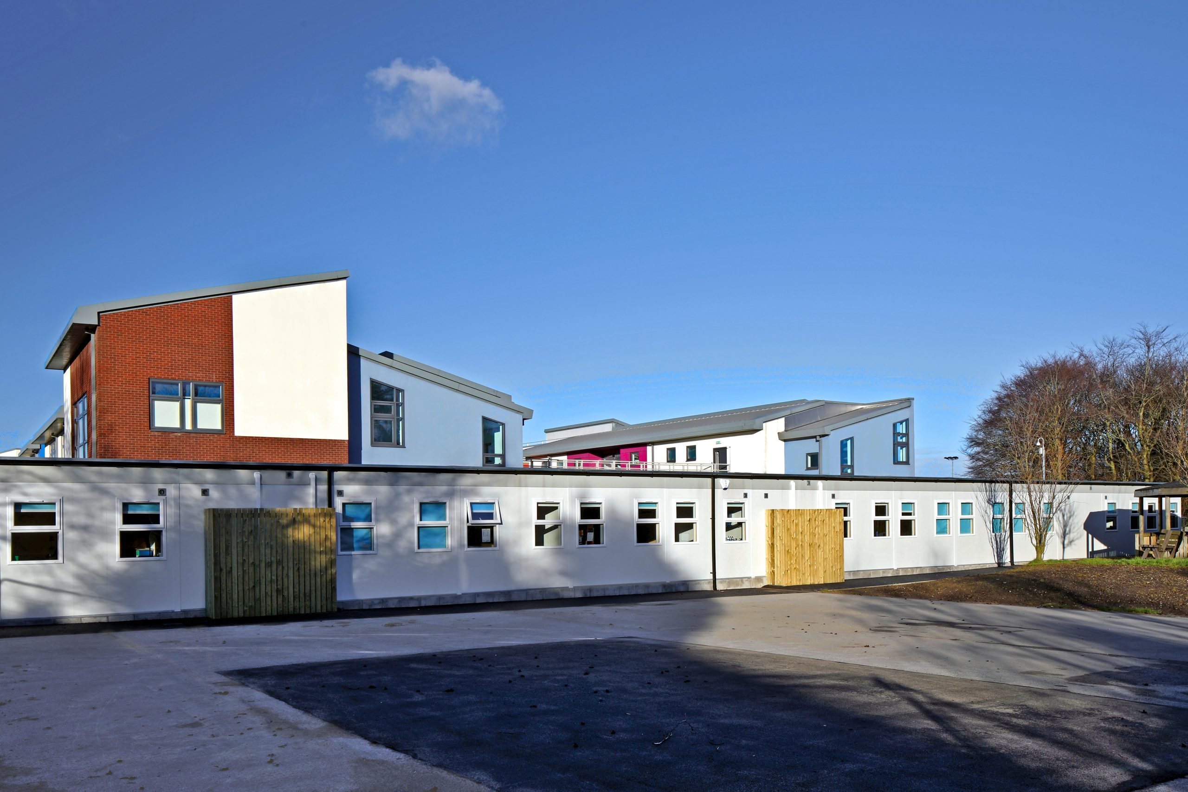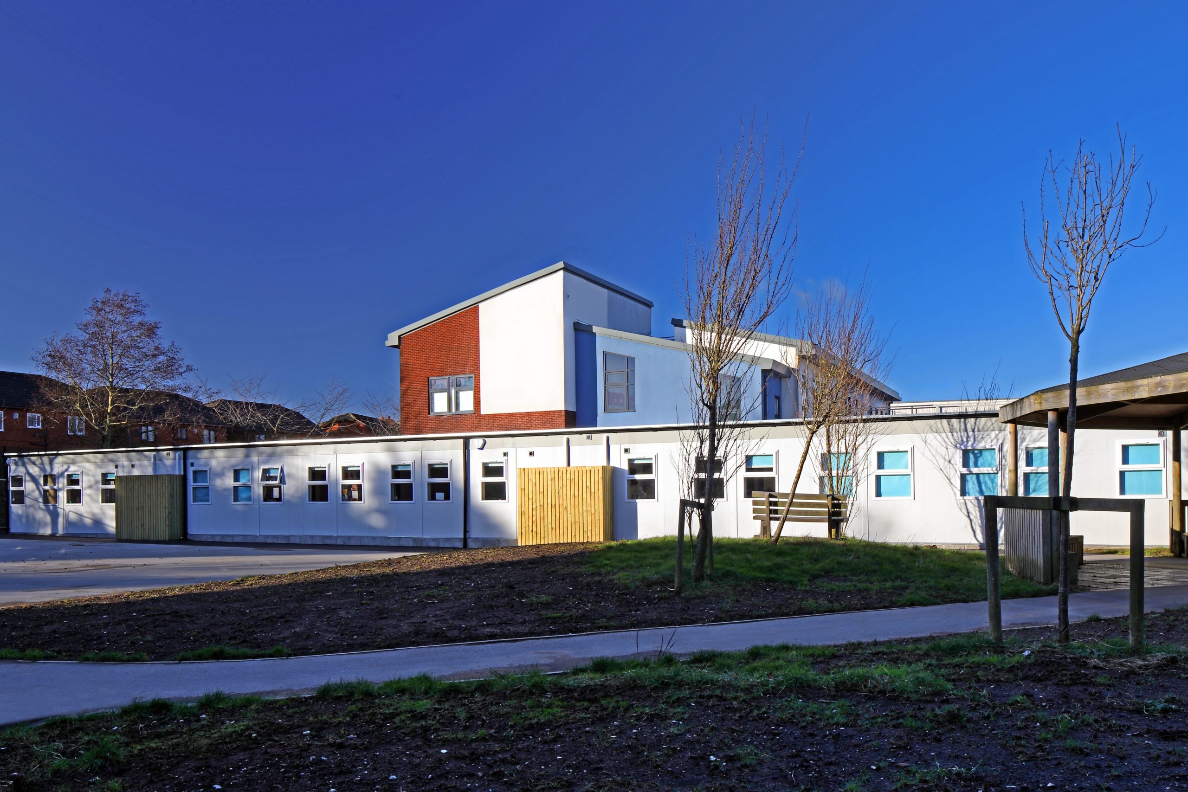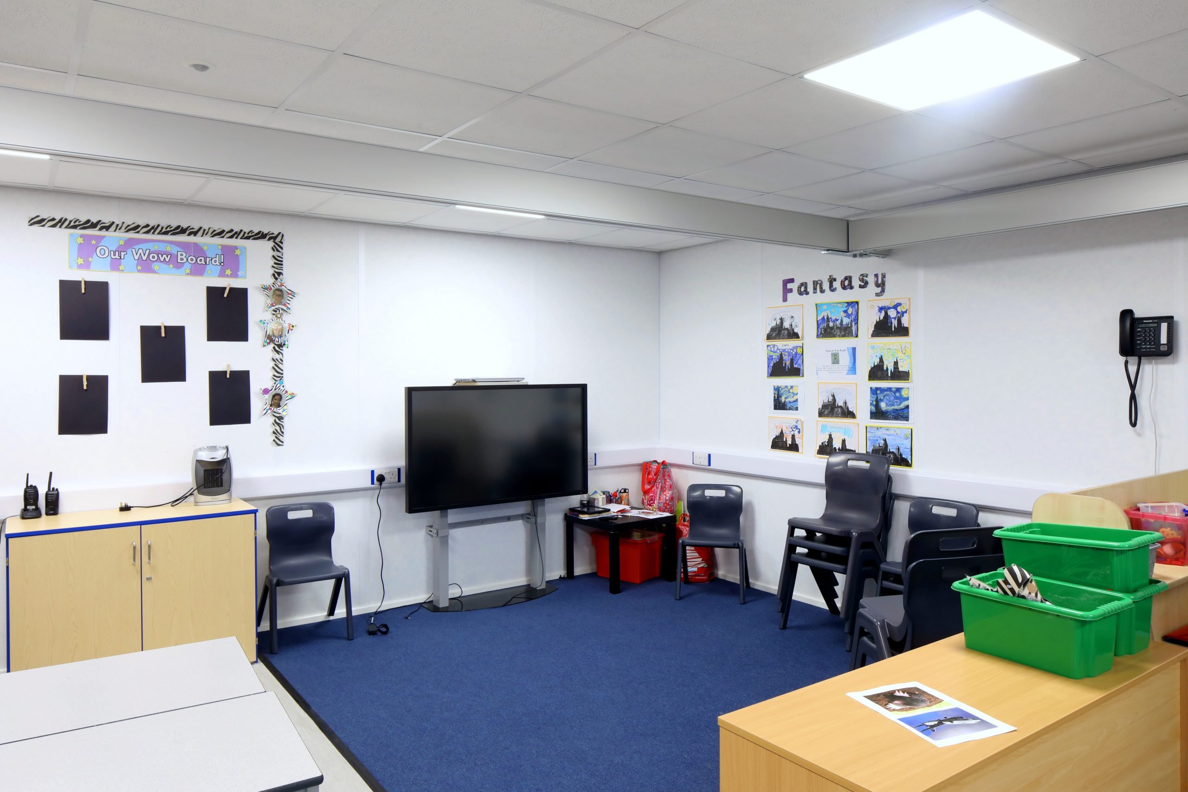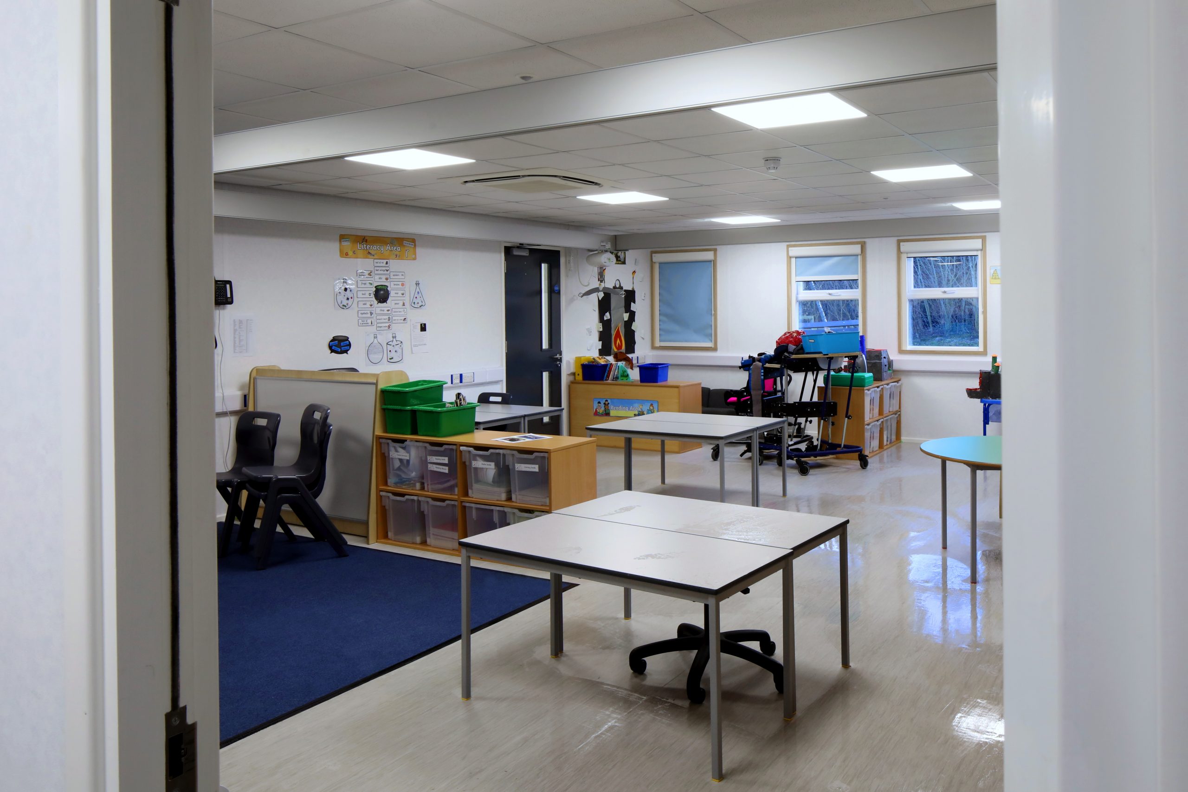Project Brief
Having worked with Bradford City Council on several projects before, Elite Systems were pleased to win this tender for the supply of a new 6-classroom SEN/SEND teaching facility at Chellow Heights Special School, a primary school for children aged 2 to 11 years old living within the Bradford metropolitan area who require additional support.
The council were eager to benefit from the reduction in on-site construction times offered by volumetric modular construction techniques, thereby reducing the impact on the school and the students’ learning environment.
Through choosing a turnkey modular solution from Elite Systems, the project included:
- structural design of foundations and building
- groundworks and landscaping
- manufacture, and installation of the building
- the Building Regulations application

Get in Touch
With more than 30 years’ experience we have the knowledge and expertise to make your modular building a reality. For an informal discussion on your requirements please complete the form below and one of our team will be in touch.
Our Approach
By drawing on past experiences of working on other schemes in the SEN and SEND sector, Elite Systems was mindful of the various and varying needs while making the design and approval process as streamlined as possible. You can see more examples of our SEN work here.
By manufacturing the building at the same time as the groundworks took place, the overall project duration was kept as short as possible, with experienced personnel working in both locations simultaneously.
The 15-bay 45m x 11.6m modular building’s key features were:
- 6 classrooms, with hoists to enable students to move about the room and to be involved in different activities throughout the day including in the carpeted areas with interactive screens
- 3 group rooms
- spacious halls and circulation areas, with room to park teaching equipment, wheelchairs, and standing aids – including equipment like crutches, powerchairs, rollators, etc.
- accessible WC / toilet / changing facilities with hoists and adjustable-height changing beds
- large storerooms
Chellow Heights School fosters a diverse learning environment, offering one-to-one support, small group work, and whole-class activities within a holistic curriculum tailored to each student’s needs. Elite Systems prioritised this flexibility in the design, ensuring the new classroom block provided ideal spaces for each teaching style.
The exterior matched and blended with the existing school’s infrastructure and colour palette including white PVC windows and external doors, plus navy internal fire doors – but the most important benefit is that students can easily move throughout the building and learn a range of skills in bright, open, and safe spaces.
The Results
Factory manufactured and delivered to site fully fitted out, the building was craned into position on site in just one day and, to improve access for pupils by removing the need for ramps and steps, it was sunk into the ground to provide level access.
We strived to meet and exceed the school’s purpose to enable learners to be healthy and to enjoy their learning environment with as many learning and mobility aids included as possible.
All facilities were innovatively designed to meet the needs of pupils with potentially physical and/or learning needs to make sure the new space is accessible to all.






