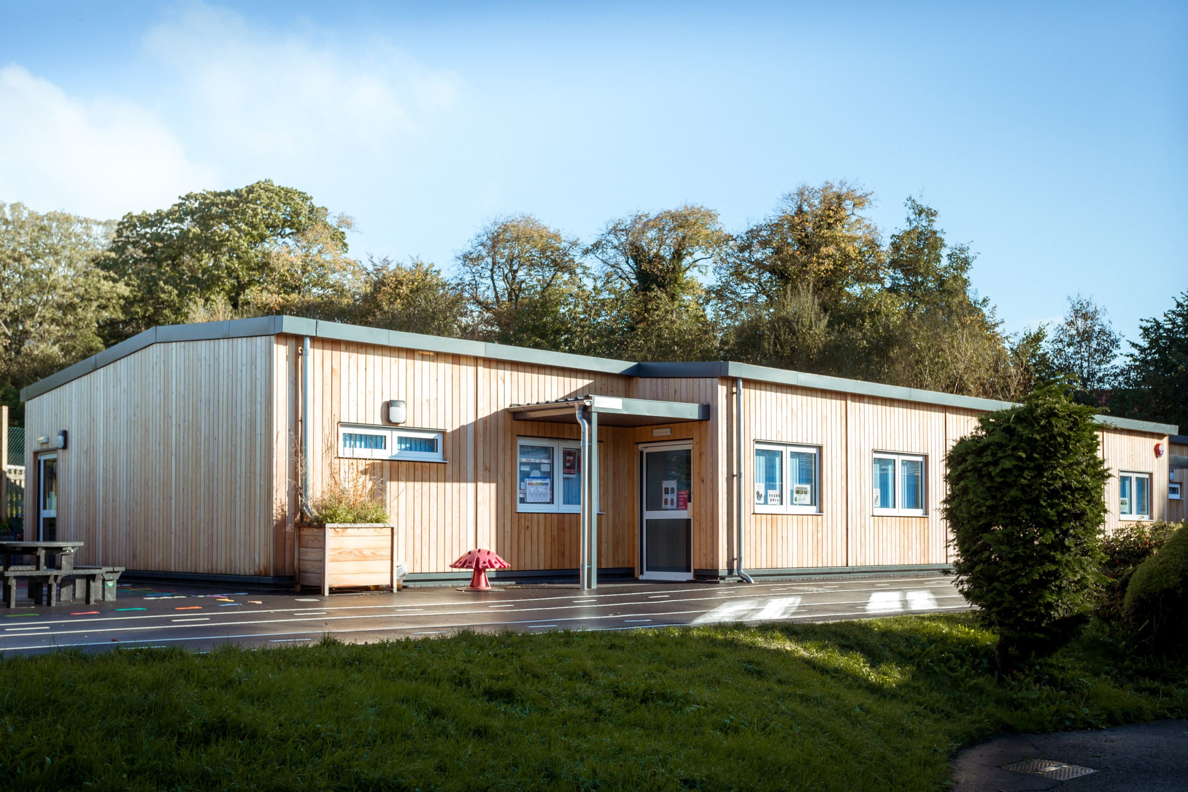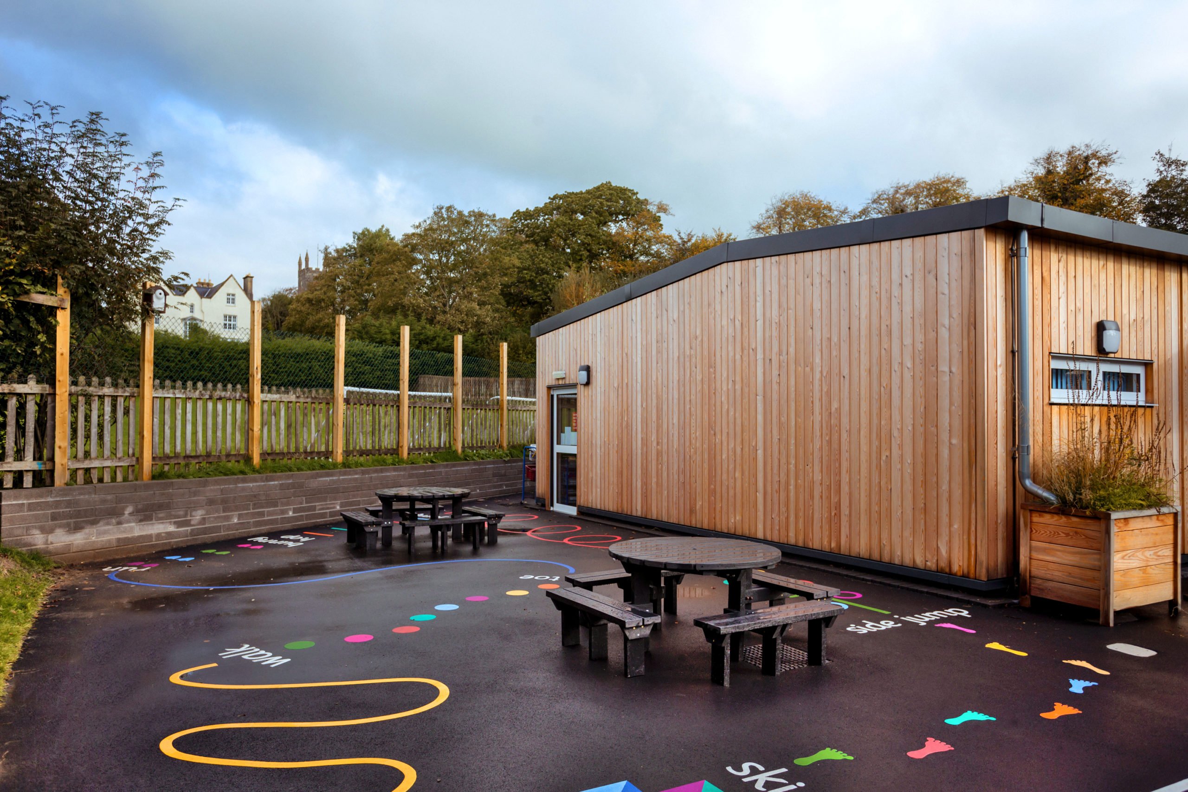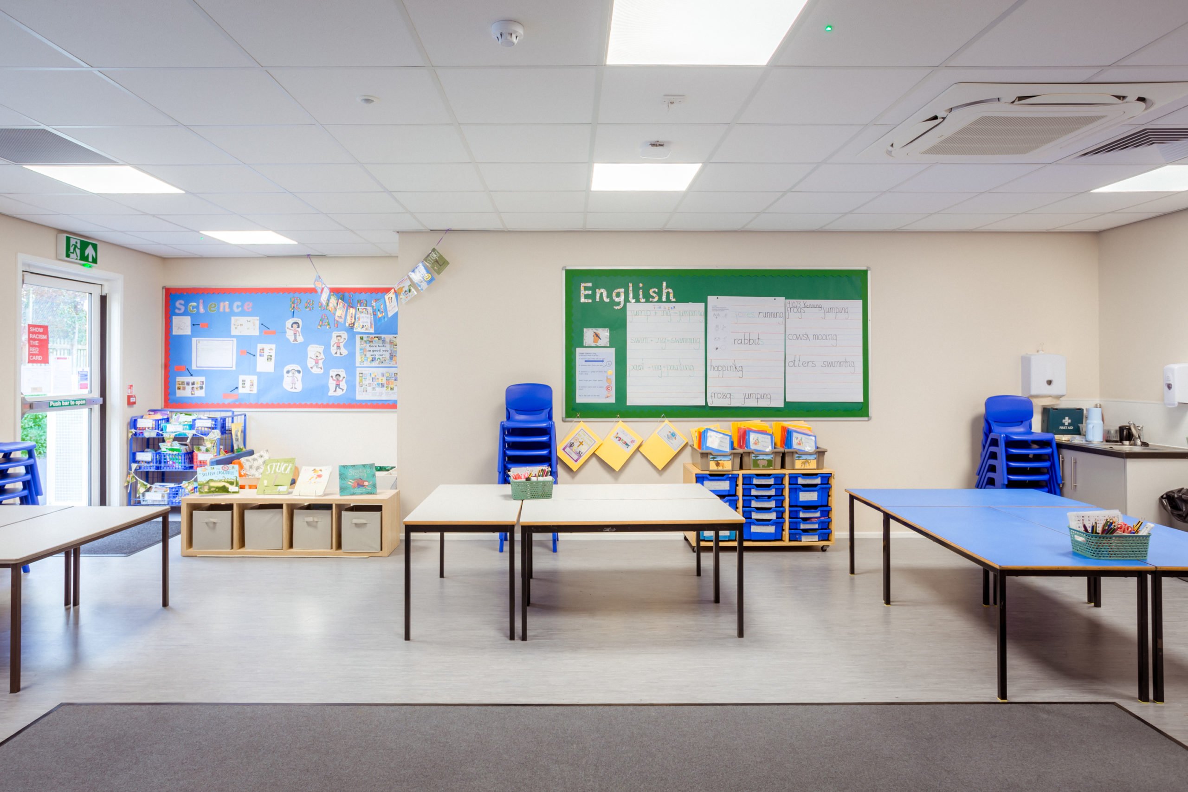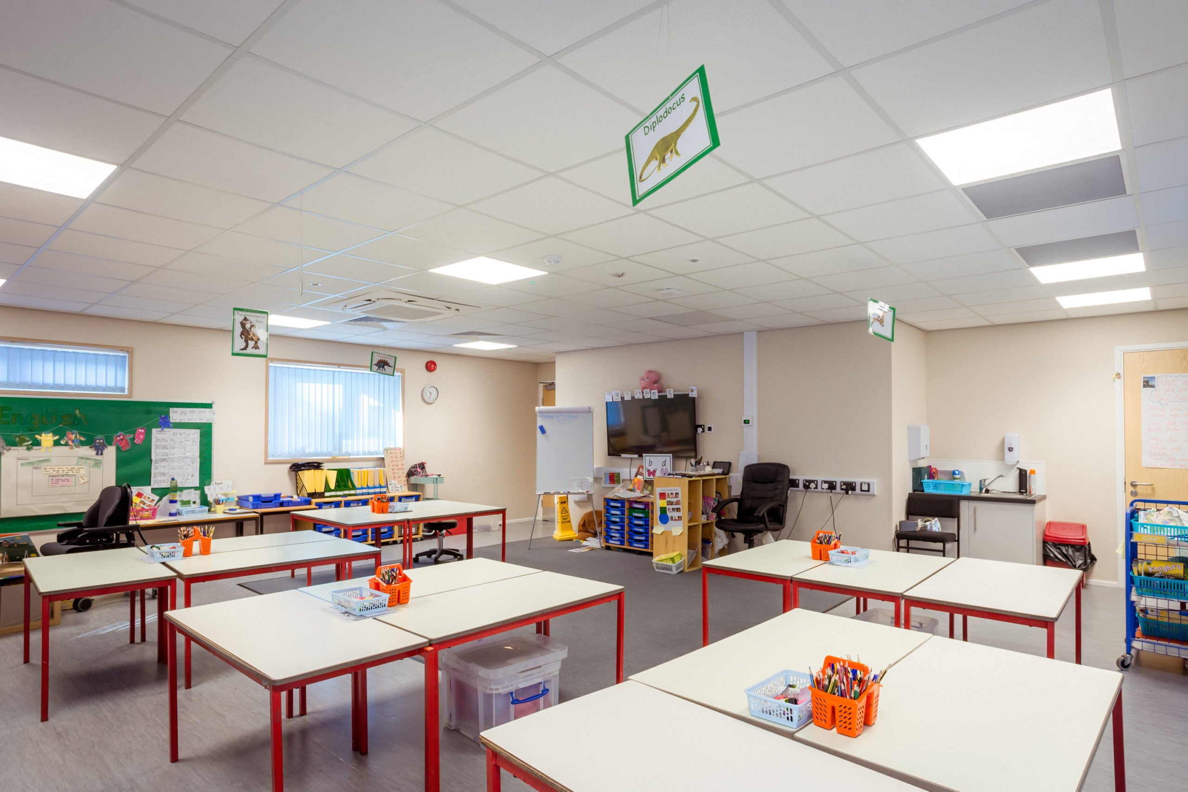Project Brief
Pilton Infants School in Barnstaple, Devon is a primary school for children aged 4 – 11 years old which decided three of their classroom blocks needing replacing with one up-to-date building with 3 classrooms and more inside.
The school itself is a thriving learning environment in the south of England. Wishing to expand and improve their offering to the local community, their main focus was that the new building matched their vision:
To create the foundations for a life-long love of learning with a focus on developing our children’s core skills and knowledge in reading, writing and maths while teaching them about the local and global world around them.
Elite Systems worked with the school through their principal contractor to provide the buildings and the internal fittings which you can read more about below.

Get in Touch
With more than 30 years’ experience we have the knowledge and expertise to make your modular building a reality. For an informal discussion on your requirements please complete the form below and one of our team will be in touch.
Our Approach
Devonshire County Council tendered the work via their existing construction services framework. With Elite Systems being one of a selection of suggested modular contractors and the council had worked with us before, we were then approached by the principal contractor to provide the new building and to complete the internal fit-out for 3 classrooms – after the demolition and groundworks were completed by others.
Here at Elite Systems we are highly experienced in being both principal contractors through our turnkey package offering and being part of a larger team as a supporting sub-contractor too. In this case we were asked to provide a “building only” package, allowing the principal contractor to focus on the external works and project management.
Working with both the principal contractor and the school’s own vision of working collaboratively and exceeding expectations, we manufactured and delivered the classroom building at Pilton Infants School in just three weeks complete including the external cladding, with the principal contractor completing all other work while we provided the internal finishing touches over the course of 6 weeks.
The headteacher advised that the children enjoyed watching the arrival and installation of the modular classroom buildings with the crane and then the ongoing progress to completion, all of which ran smoothly from their perspective.
The local authority chose a modular solution because of the time and cost benefits: for the budget they had, they could get more for their money and the time taken would be reduced and so reduce the impact on the running of the school and the children’s learning. We were thrilled to see that the school saw the true value of modular construction and pleased beyond measure that this project has met their needs and requirements.
The Results
We built a 27 x 10.2m building with cloakrooms, entrance halls, standard and accessible toilets, and 3 classrooms, replacing what were 3 separate buildings with a canopy in between two in the school’s grounds.
Colour plays an important role in improving memory performance and the attention span of pupils in learning spaces. With this in mind, each classroom was designed with a main colour in mind – red, blue, and green. The furniture in each room was selected to match the assigned colour palette to provide a cohesive aesthetic, while making each room easily identifiable.
Each classroom was equipped with:
- interactive teaching boards
- pin boards and noticeboards
- trays for children to store workbooks and keepsakes to take home
- sinks with cupboards were in each main workspace too
In the lobby we provided:
- coat hooks installed at a low height for children to use
- 3 separate universal / unisex accessible toilet facilities complete with sinks, hand dryers and room for mobility aids
The modules were transported to site already complete with a pitched roof and composite panel finish. Once installed, solar panels were added along with prodder-coated aluminium rainwater goods, then then western red cedar cladding was also finished to give the building a similar appearance to its predecessor.
This building provides a greener, safer and expanded learning and working environment for staff, students and parents/guardians, offering peace of mind that children are learning in brighter and useful spaces.






