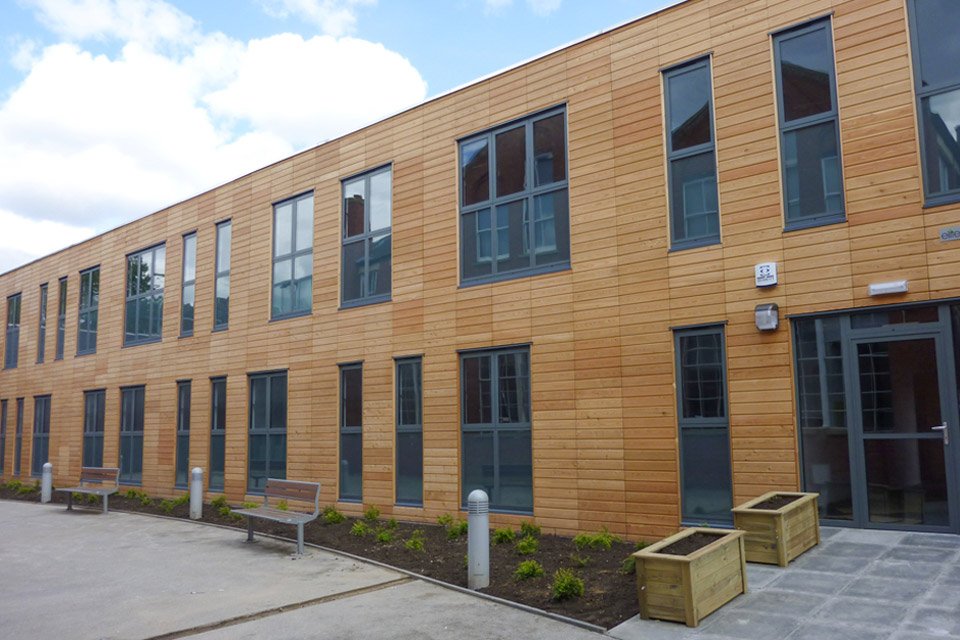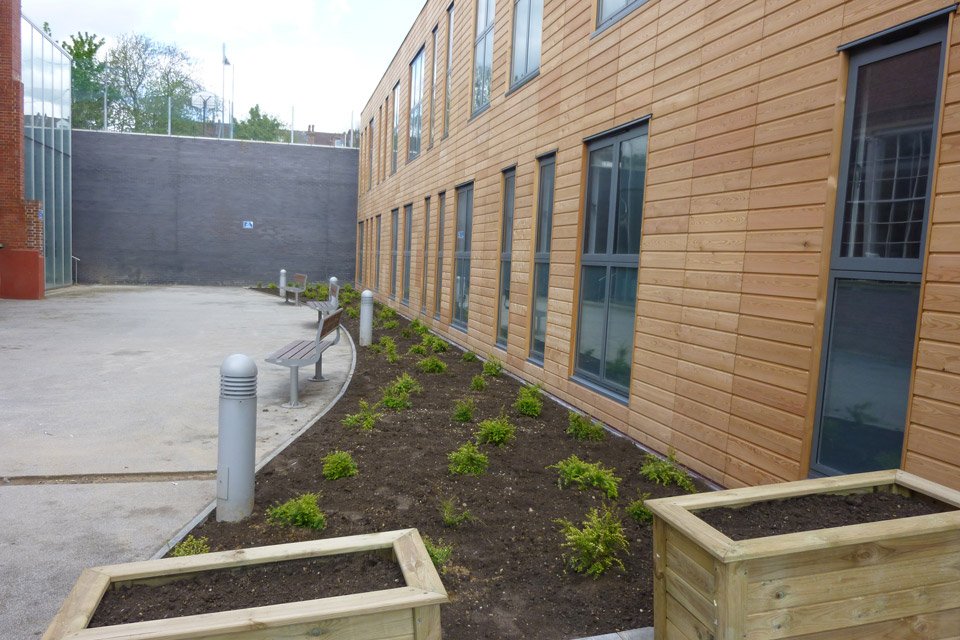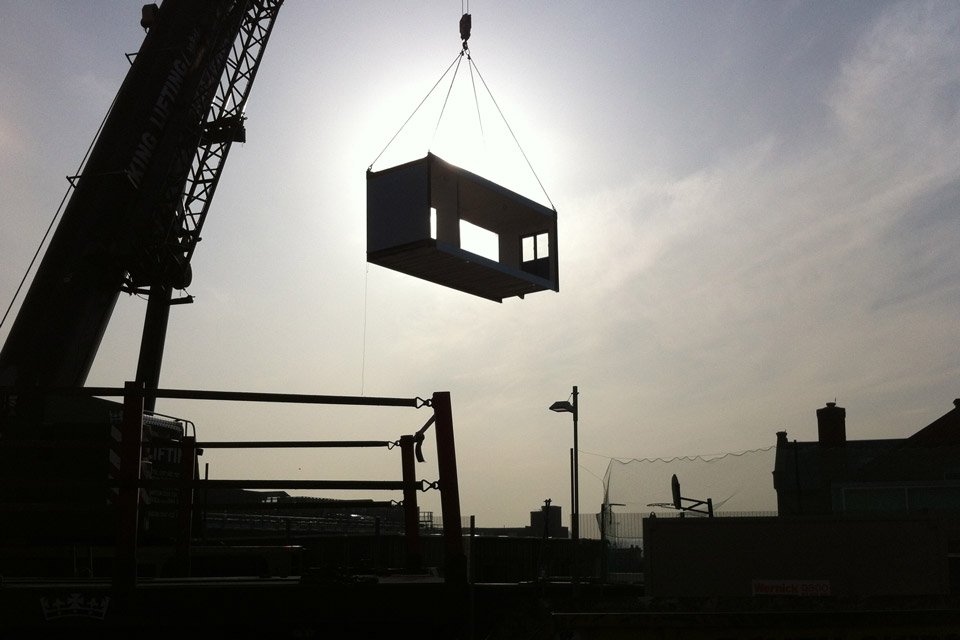
With lack of space and the cost of land often prohibiting expansion beyond a property’s existing boundaries, organisations are searching for ways to make the most of their existing space. But what if those spaces are small pockets of land, often enclosed by other buildings and walls? Where there is a lack of access to a site, a lengthy traditional build would be totally unsuitable. Off-site construction can be the ideal solution.
Taking advantage of off-site access
Unlike traditional build, off-site construction does not require a lengthy period on the construction site. In fact, as much as 80 per cent of the work can be done in a factory, which is particularly useful for schools and hospitals where months of disruption would be a big problem.
Elite Systems has plenty of experience finding solutions to the challenges of restricted spaces. When Harris Academy in South Norwood wanted to add six extra eco classrooms to the school, the only suitable location was in an enclosed courtyard. With limited space, access challenges and a tight timeframe, traditional construction would have created more problems than it solved.
Working closely with the project manager, we were able to construct a permanent two-storey building to accommodate 180 additional pupils. Our team was responsible for laying the foundations and then lifting the building over a wall and into the courtyard via cranes positioned in the playground next door. In total, we spent just six weeks on-site, meaning work was completed in the summer holidays with no disruption to students or staff.
Where customers are in need of a quick, temporary solution, traditional build is simply not an option. At Croydon hospital, a four-storey building next door was no barrier to providing much-needed temporary ward space, as we were able to crane in a single-storey modular unit over the top and into a courtyard. As we completed the construction in our factory, the time on site was just one week in total and the ward was ready for immediate use.

One size doesn’t fit all
A common misconception is that modular buildings are only available in standard sizes, making them unsuitable for sites where the space and layout requires a more bespoke solution. While it’s possible to buy ‘off the shelf’, bespoke options allow you to tailor the design to fit your requirements.
At Elite, we work with customers to ensure that we design and build to their exact specification. That means that even where space and access are restricted, the possibilities are endless. Buildings can be as large or small as the space permits, and our use of building information modelling (BIM) means that the design can be adjusted ahead of the manufacturing process.
We offer a broad range of cladding and roofing options, so the finished unit will fit seamlessly with any existing buildings. For example, at Harris Academy, the use of timber cladding meant that the new building blended with the character of the school.
Elite takes care of everything from planning and building regulations compliance to design, groundworks and interior fittings. By using our off-site construction solutions, making the most of your existing space is simpler than you think.

To speak to one of our team about how modular construction could benefit your project please call 01274 873 232

