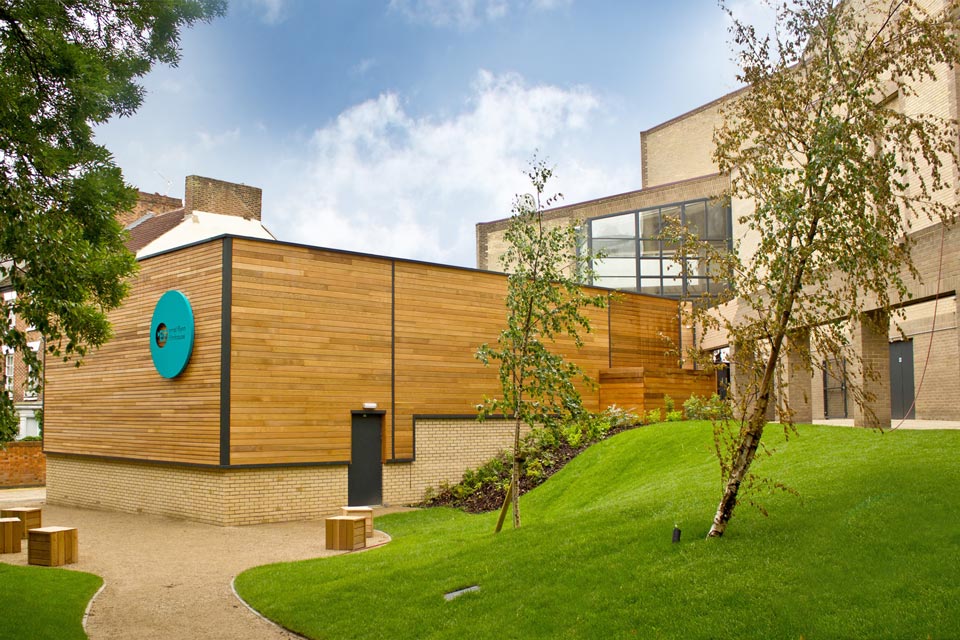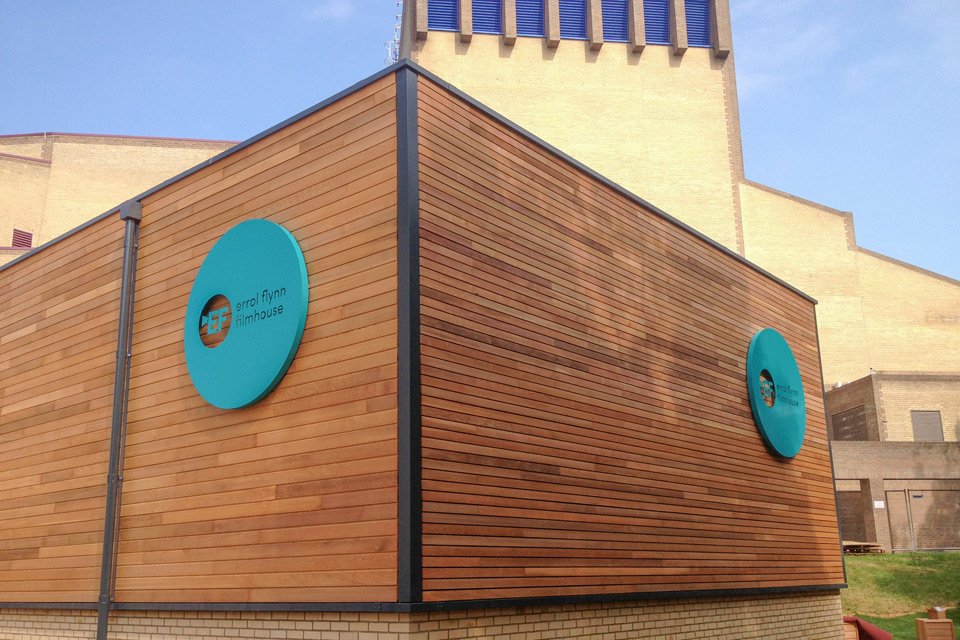
Creating an icon – the Errol Flynn Filmhouse
Project Brief
Elite Systems was commissioned to construct the Royal and Derngate Theatre’s unique cinema – designed by One 17 architects – in 2013. Four years later, Elite was once again tasked with expanding the space to accommodate a second screen.
Client
Royal & Derngate Northampton
Sector
Commercial
Location
Fareham, Northamptonshire
Get in Touch
With more than 30 years’ experience we have the knowledge and expertise to make your modular building a reality. For an informal discussion on your requirements please complete the form below and one of our team will be in touch.


Our Approach
In 2013, Elite Systems constructed the 88-seat cinema extension to the existing theatre, with off-site construction providing a fast and efficient solution in a tricky city-centre location. The steel-framed building was clad in attractive Western Red Cedar to complement the existing theatre.
After 170,000 people streamed through the doors, Elite Systems was tasked with making One 17’s vision for the extension a reality. Elite undertook the project as a traditional build, constructing a building which sits parallel to the original cinema with a new raised terrace, complete with an outdoor seating area.
The Results
The second phase of the cinema saw Elite Systems working on-site for six months undertaking foundation works, installation of the portal frame, pre-cast concrete tiered floors, SIPS and roofing as well as cladding and internal works. Featuring horizontal Western Red Cedar cladding to blend with the first phase, the new cinema has seating for an additional 83 guests.
Find out more about the types of commercial modular buildings we offer.
For an informal chat about your project:
or call us on 01274 873 232



